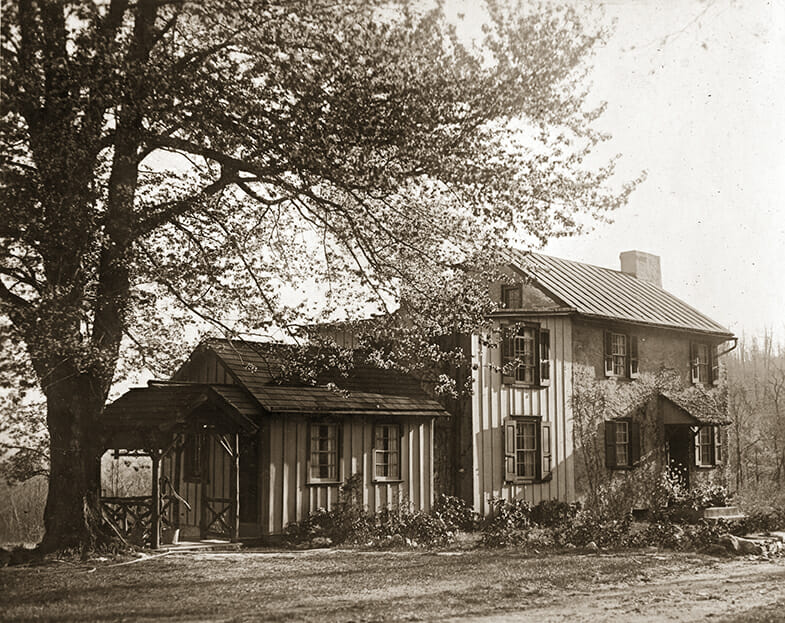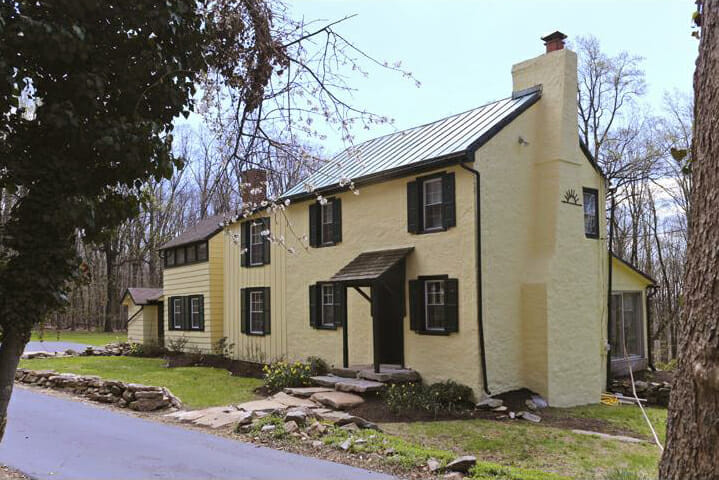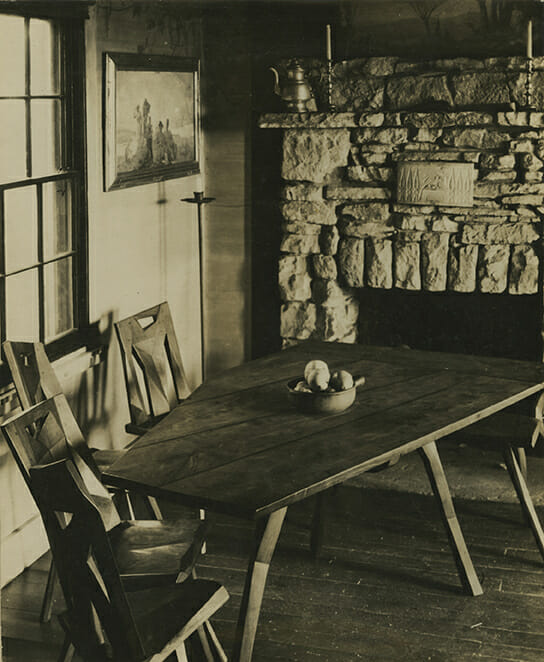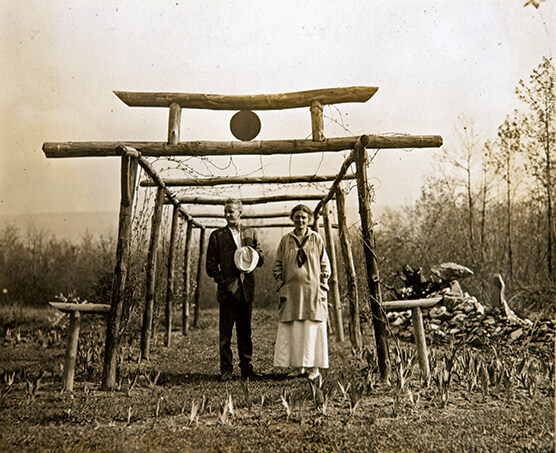Sunekrest
Collection of the Wharton Esherick Museum
Image credits: Wharton Esherick Museum Collection, 1914; Photo courtesy Wharton Esherick Museum; Wharton Esherick Museum Collection; Photo by Emil Luks, ca. 1928, Wharton Esherick Museum Collection; Wharton Esherick Museum Collection, late 1910s – 1920s.
Sunekrest (pronounced sunny-krest), an 1839 farmhouse, was the first home for the Esherick family after leaving Philadelphia for Valley Forge Mountain and is a recent addition to the Museum’s collection of architectural sites. Even though Esherick was not yet working in wood in 1913, he is said to have selected the gabled stone house because of a magnificent cherry tree housed on the grounds. Work on the house introduced Esherick to tradesmen in the area who would become his long term collaborators, including the stone mason Albert Kulp who built a new chimney for Sunekrest. Esherick’s painting studio was set up on the second floor, although he took a collapsible easel and paint into the surrounding fields to capture the landscape and farmers at work. Esherick’s wife Letty created substantial gardens on the grounds so that the couple might be as self-sufficient as possible, and later taught rhythmic dancing and had plans to house a progressive school in the building. Sunekrest, with its rising sun logo, became a foundational site for the early awakening of the Eshericks’ unconventional, creative philosophies. Sunekrest and views on the property also served as the subject matter for many of Esherick’s early prints.
While the house is not currently open to the public, it is utilized as storage for the Museum. Long range plans include converting the building to museum space which explores the life of the Esherick family at Sunekrest, making available to the public features of the interior altered by Esherick and friends like the ceramic artist Henry Varnum Poor. The barn on the property is a private residence.




