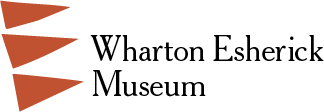Dive into past events, artist talks, and other collaborations to stay engaged no matter where you are.
To keep an eye on upcoming programs visit our Explore page, or sign up for our monthly e-news.
Spotlight Talk: Esherick’s Travel Sketches
WEM’s Spring Exhibition, Voyage of Renewal: Wharton Esherick in Germany and Scandinavia is open in our Visitor Center through June 1, 2025. The exhibition explores Esherick’s trip to Europe in 1931 that was funded by one of his patrons, Helene Fischer. Esherick’s trip included visiting his friend and fellow artist Hannah Weil at her home in Bavaria as well as travel through Germany, Denmark, Norway, and Sweden. The trip served as a critical moment of renewal in Esherick’s artistic career and the exhibition explores this trip through materials he acquired or completed along the way such as postcards, photographs, and one of his seven travel sketchbooks from the journey. Curious what kinds of objects, people, and scenes caught Esherick’s attention? Enjoy our virtual Spotlight Talk from Tuesday, March 25, 2025 in which we dive into the sketchbooks Esherick filled up during his time abroad!
Spotlight Talk: Reuse to Repair- Renewal in Wharton Esherick’s Work
2025 is set to be a year guided by the theme of renewal here at the Wharton Esherick Museum. Enjoy our virtual talk about the different ways that Wharton Esherick practiced renewal in his own life and work. The topic of renewal runs through Esherick’s entire career, from practical reuse of cheap materials during the Depression era and creative exploration of the twentieth century’s new materials and technologies, to the necessary work of making repairs for his clients.
Spotlight Talk: Behind Closed Doors
Although the doors to the Wharton Esherick Museum are closed during January and February, our site is anything but quiet. Enjoy this talk to hear about what goes on at the Wharton Esherick Museum during our traditional two-month closure. Our staff is busy winterizing and deep cleaning the Studio, completing preservation and collections care projects, developing public programs, and getting ready for the year ahead! In addition to sharing what goes on here during the closure, we cover some of the collections projects we quietly undertook during the 2024 season that have given the Studio a refresh!
Spotlight Talk: Esherick’s Largest Canvas?
We rounded out our year of rhythms with a talk about what might very well be Wharton Esherick’s largest canvas! Esherick’s portrait of Ruth Doing, the co-founder of the Doing-Gardner dance camp where the Esherick family spent their summers, was painted in 1921 and stands over six feet tall. During this talk we discussed what we could learn about Esherick’s early painting practice from this canvas, how it came into our collection, what it meant to Esherick during his lifetime, and some of the questions this piece has raised for us!
