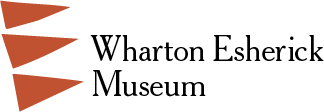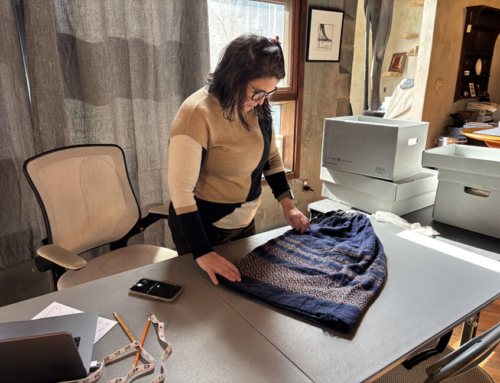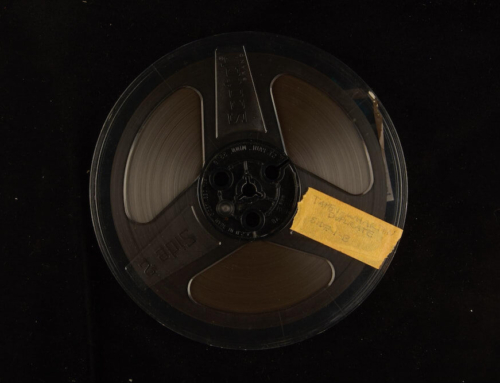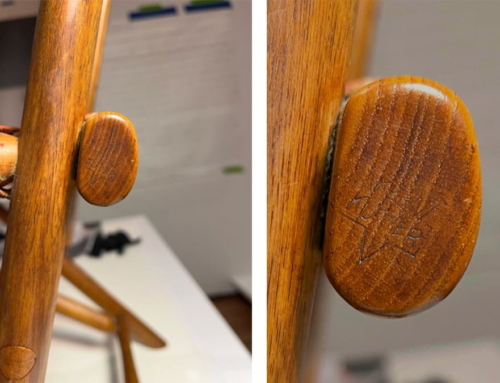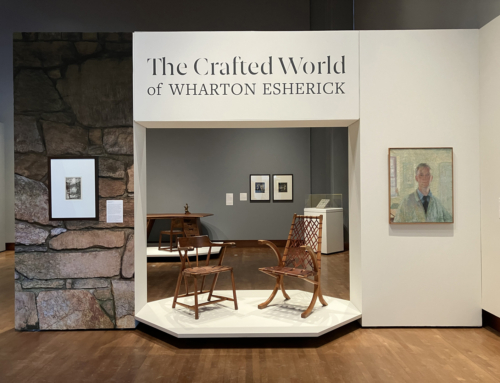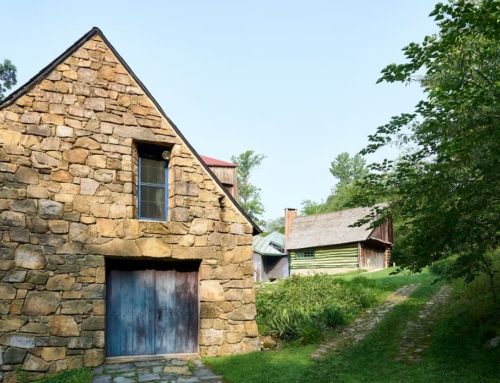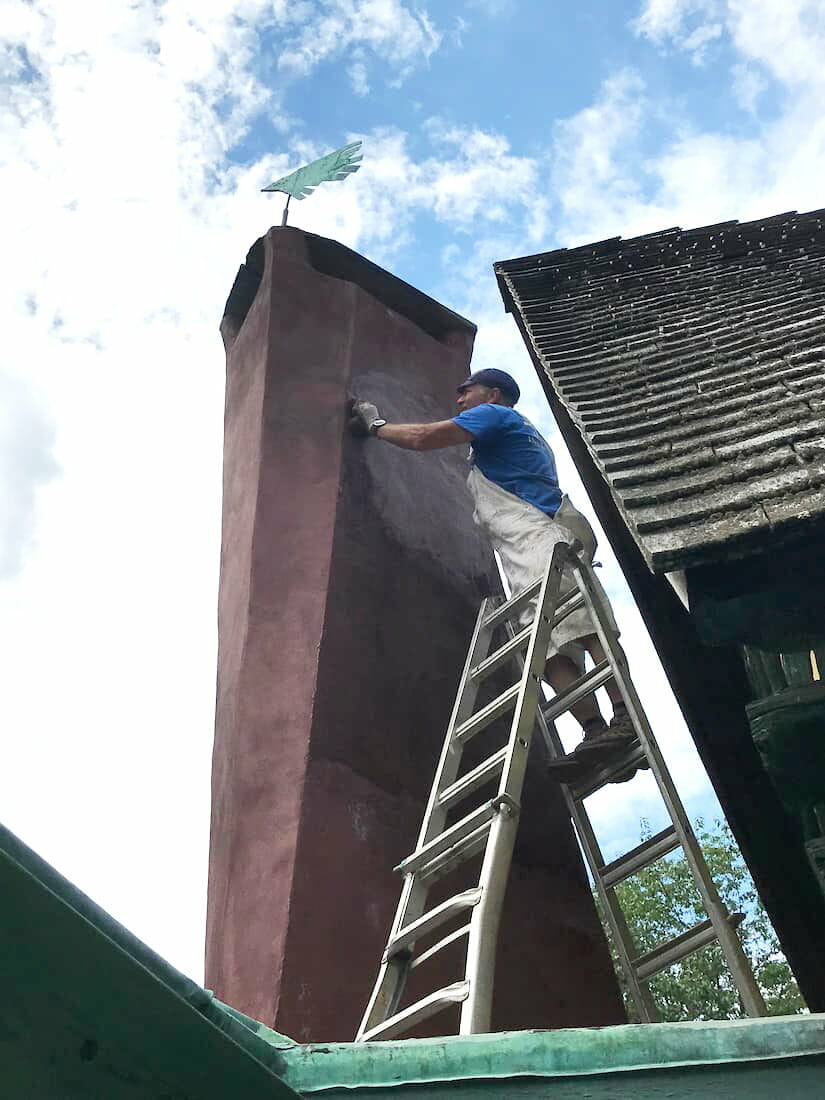
In 1956, construction of Wharton Esherick’s new workshop was completed. The building, sited just a few steps from the Studio and nestled against the back wall of Esherick’s Expressionist style garage, was a collaborative effort between Esherick and architects Louis Kahn and Anne Tyng. Constructed of concrete block covered in stucco, the building features three connected hexagonal bays designed to create an open flow of workspace for the fabrication of Esherick’s furniture and sculpture. The ‘56 Workshop is a unique blend of each contributor, with Kahn’s modernist materials and Tyng’s inhabitable geometries bending to meet Esherick’s preference for gently curving and natural forms.
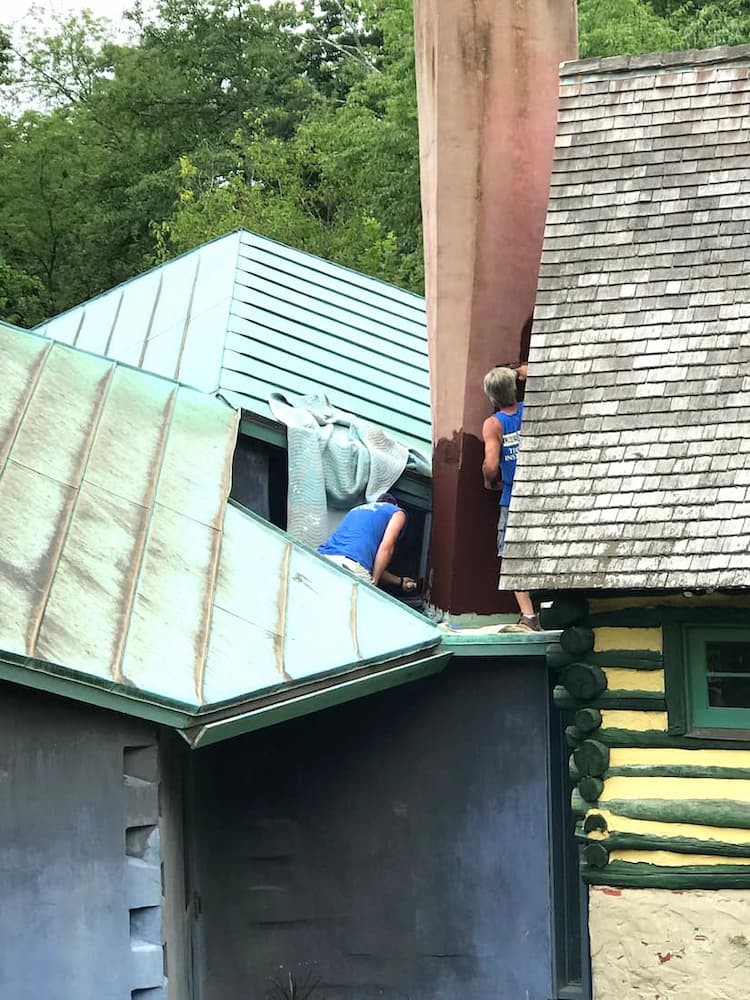
Rising from the central hexagon is the fireplace and chimney, a sculptural form that anchors the open space inside and playfully twists its way out and over the roofline and towards the sky above. This month, we were excited to complete preservation work on the Workshop chimney with the help of deGruchy Masonry Restoration. Skilled at their craft, Dave and Gene re-stuccoed – or “rendered” in more technical verbiage – the chimney surface, adding fiberglass reinforcement under thin coats of stucco to ensure it holds up to wind and weather for years to come.
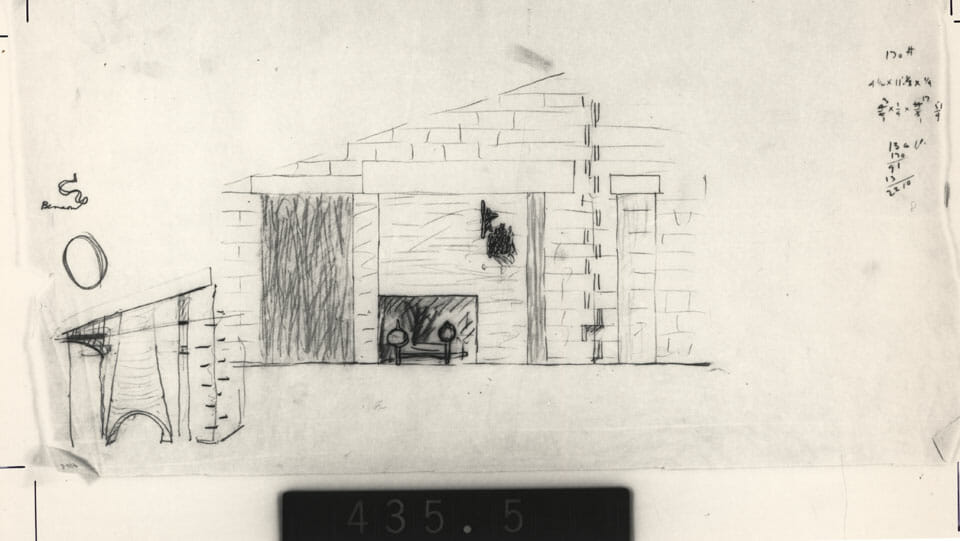
This drawing of a rectilinear fireplace design for the ‘56 Workshop also includes a gestural sketch of the rounded form that was ultimately constructed. Louis I. Kahn Collection, University of Pennsylvania and Pennsylvania Historical and Museum Commission. Call number 030.I.A.435.5.
While Kahn and Tyng set the tone of the building, the fireplace and chimney clearly show Esherick’s input and sensibilities. The gentle arch of the fireplace opening is similar to ones he designed for the Boks and the Roves, and his own silo kitchen, while the twist – a form he used throughout his career from bed posts to library ladders – draws to mind the swirling energy of a flame. Starting at the base of the chimney, Dave and Gene followed Esherick’s original form, careful to maintain the planes and lines of this functional sculpture.
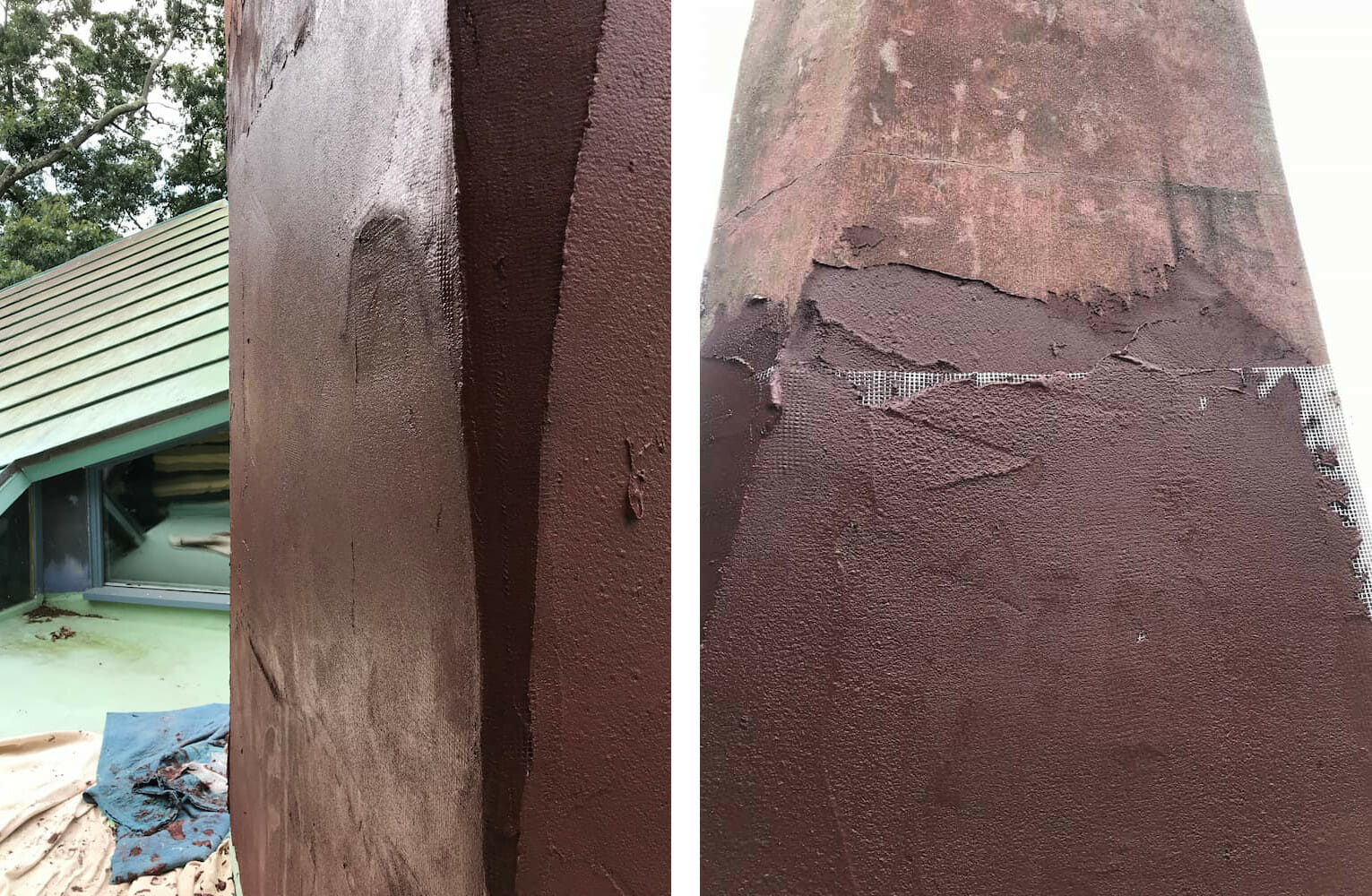
Working with WEM’s Building Preservation Director Andrew Gustine, deGruchy Masonry were also able to match the new stucco to the unfaded brown visible on the fireplace surround inside the Workshop. After careful selection of paint swatches and the approval of a material sample, we settled on the final color match. The color was custom mixed by deGruchy, with all the stucco (or “render” they would say) prepared at the start of the project to ensure that each coat would be the same. While preparing for the project and considering the color selection, we were reminded of the complex nature of preservation work – especially when working with buildings that have served many roles over the decades. Esherick used the Workshop space for woodworking until 1970; after his passing Esherick’s daughter Ruth and her husband Mansfield “Bob” Bascom made it their home.
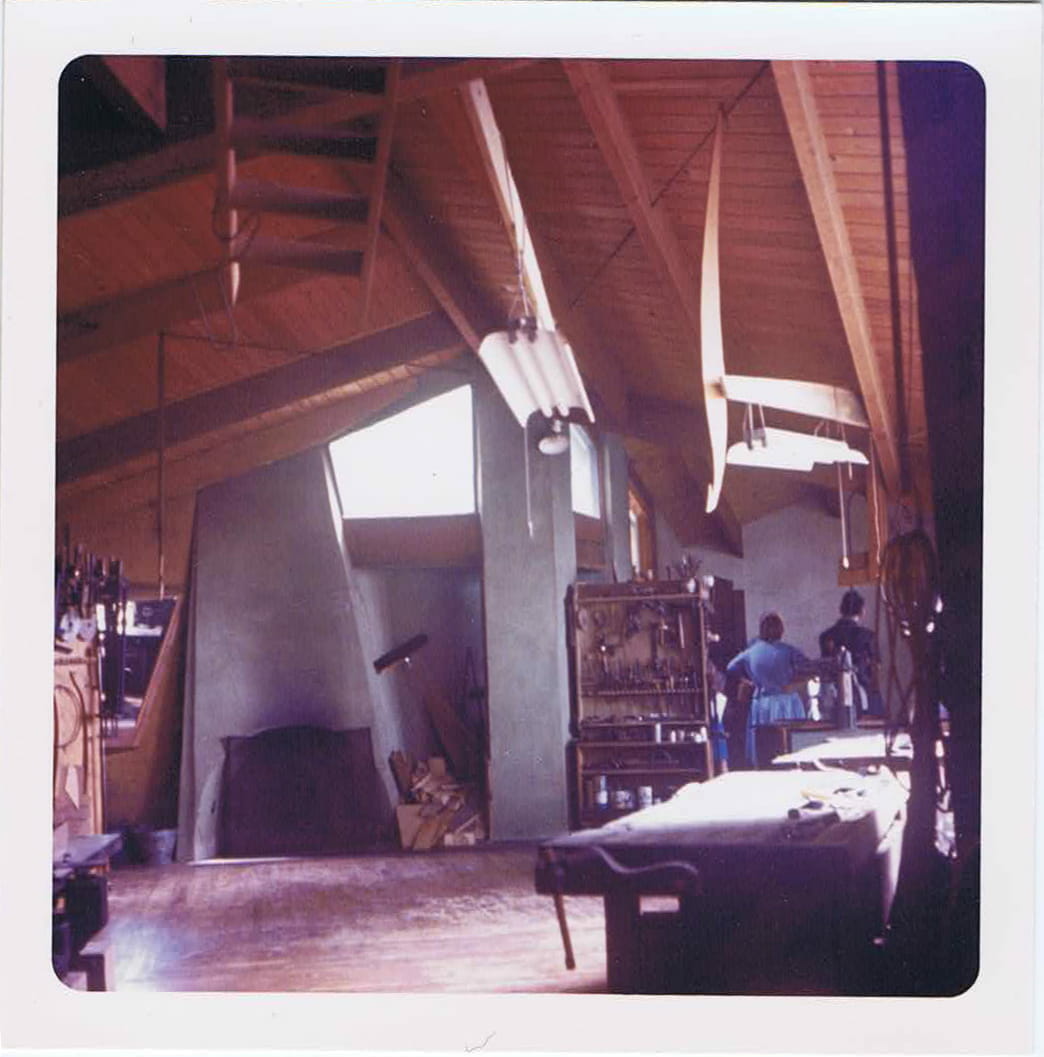
Interior of 1956 Workshop, 1960s, Wharton Esherick Museum Collection.
An archival photograph from our collection, taken in the late 1960s, reveals a blueish gray color on the fireplace – prompting many questions as we considered the best color for the upcoming work. Did Ruth and Bob change the color when they lived here? They made many other changes – adding walls, a kitchen, bathtub, and relocating the bathroom door – when they transformed the workshop into a home. Did Esherick change the chimney or fireplace color during his lifetime? Bascom recounts in his biography of Esherick, Wharton Esherick: The Journey of a Creative Mind, that during the initial stuccoing of the Workshop’s exterior walls Esherick layered colors as a painter would. Not satisfied with a first coat of green to one side of the building, Esherick washed over it with ultramarine blue followed by a thin coat of black, with the intent that the black would wear away, adding depth and variation to the wall’s final color. Did the chimney and fireplace surround always match?
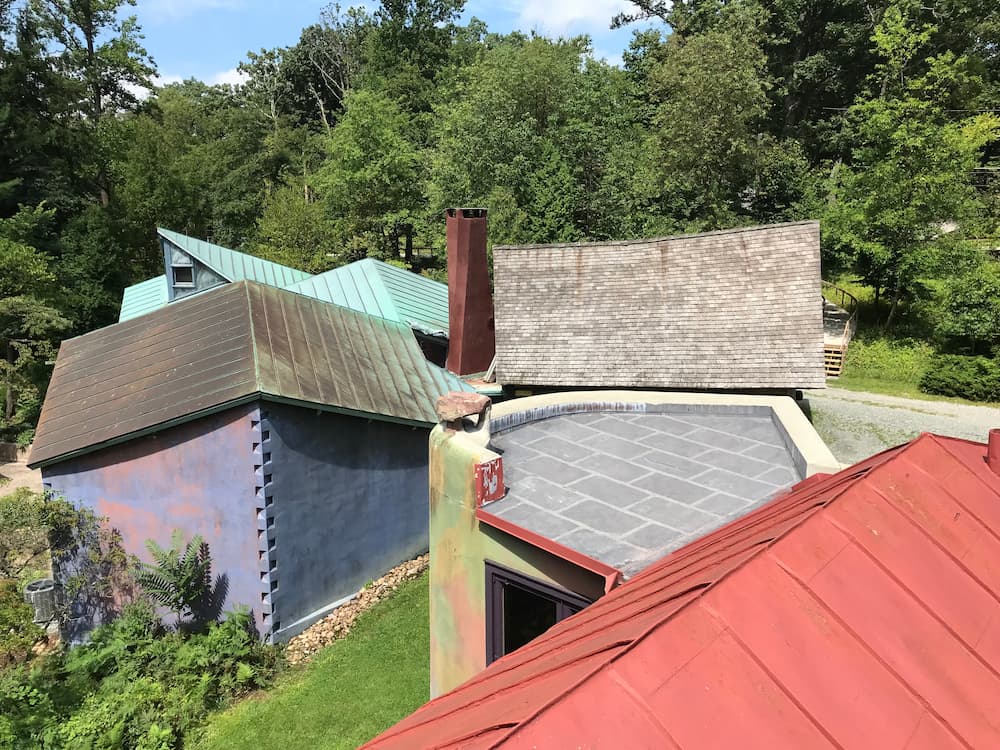
These questions scratch the surface of the larger conversation regarding what moment in time in the building’s history we interpret and preserve. Currently, the Workshop serves as office space for WEM staff. The museum’s future campus plans envision a new Visitor Center and offices on the site’s lower campus, allowing for new public access and interpretation of the Workshop. Through further research in our archives and analysis of the existing structure, paints, and surfaces, we’ll continue to unravel the history and the stories the Workshop holds. For now, the chimney and fireplace remain as one swirling functional sculpture unified by form and color – with Esherick’s weathervane crow back in its rightful place atop the chimney!
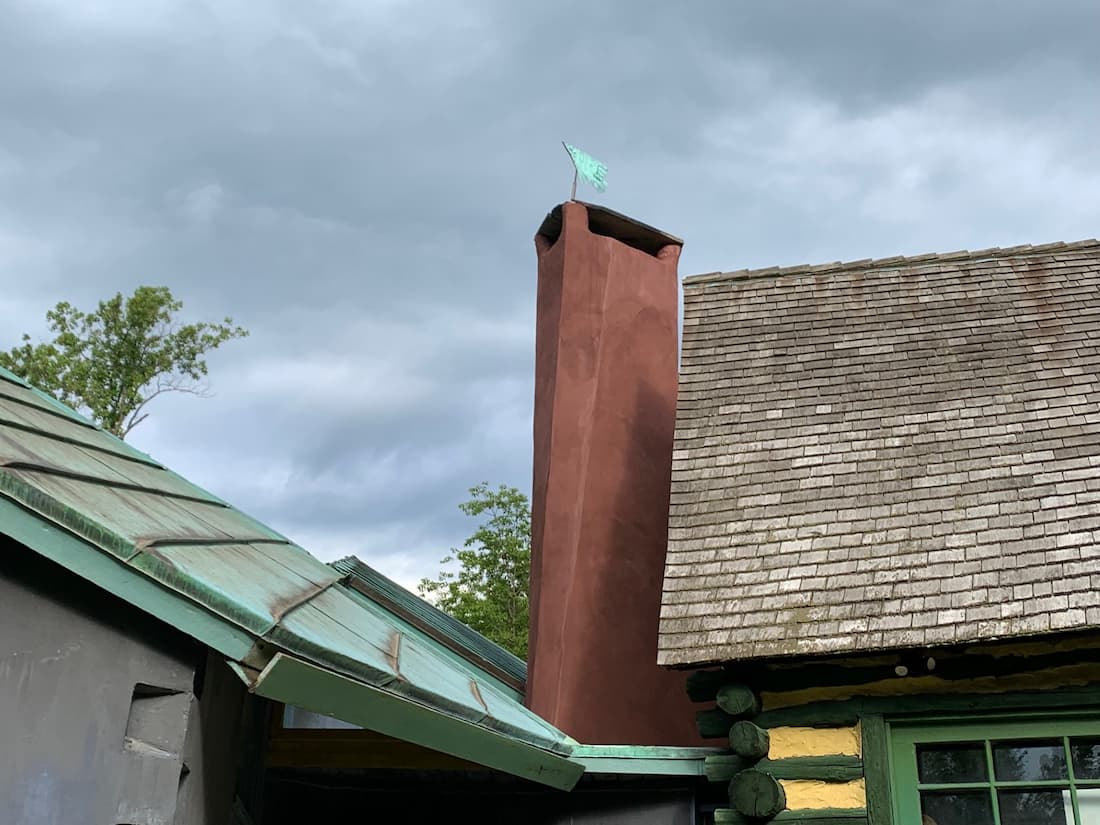
Post written by Deputy Director of Operations and Public Engagement Katie Wynne
August 2023
