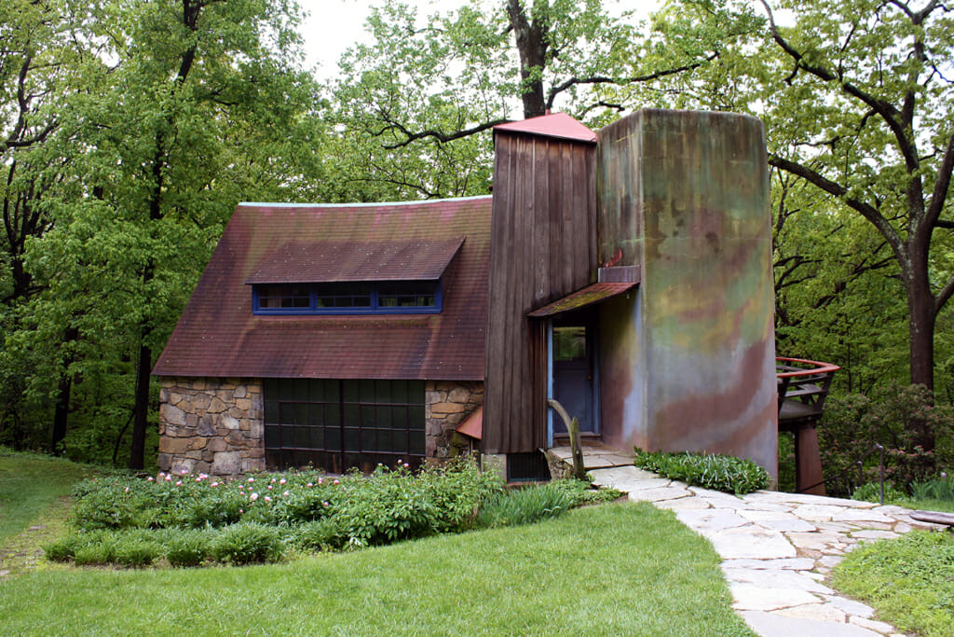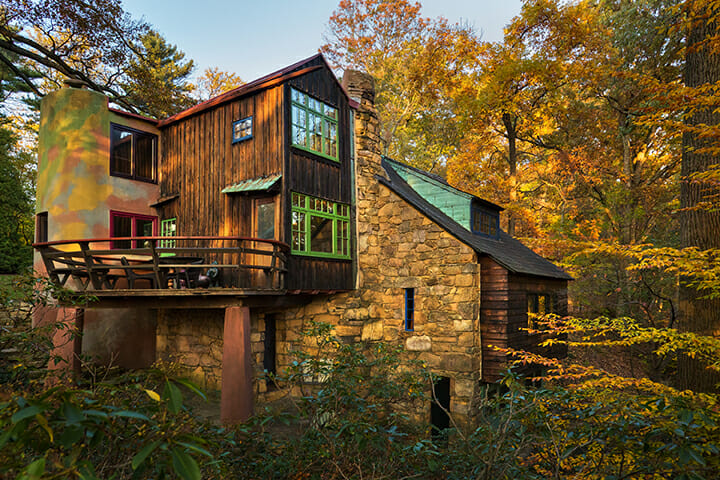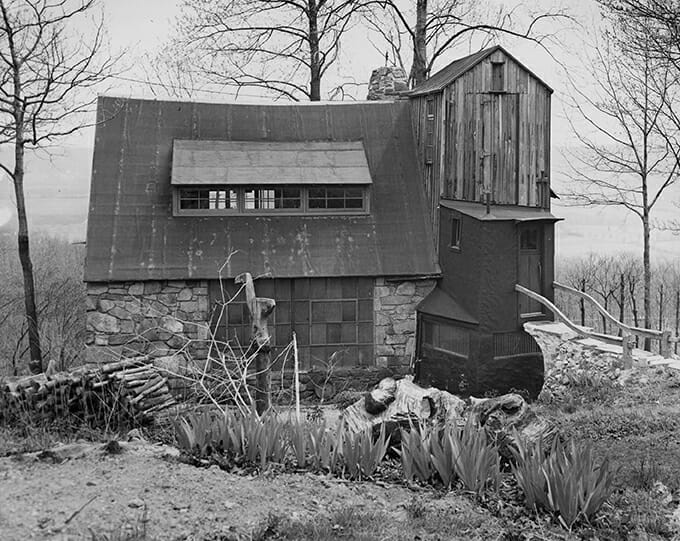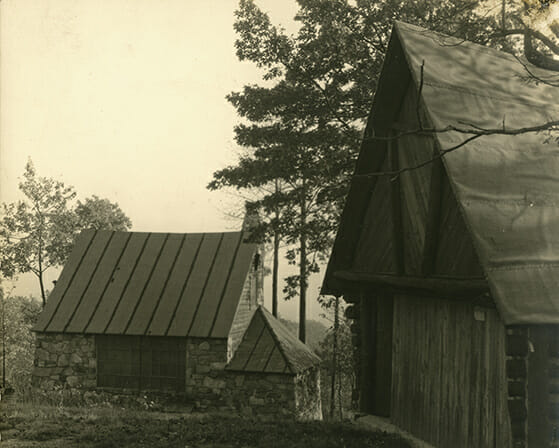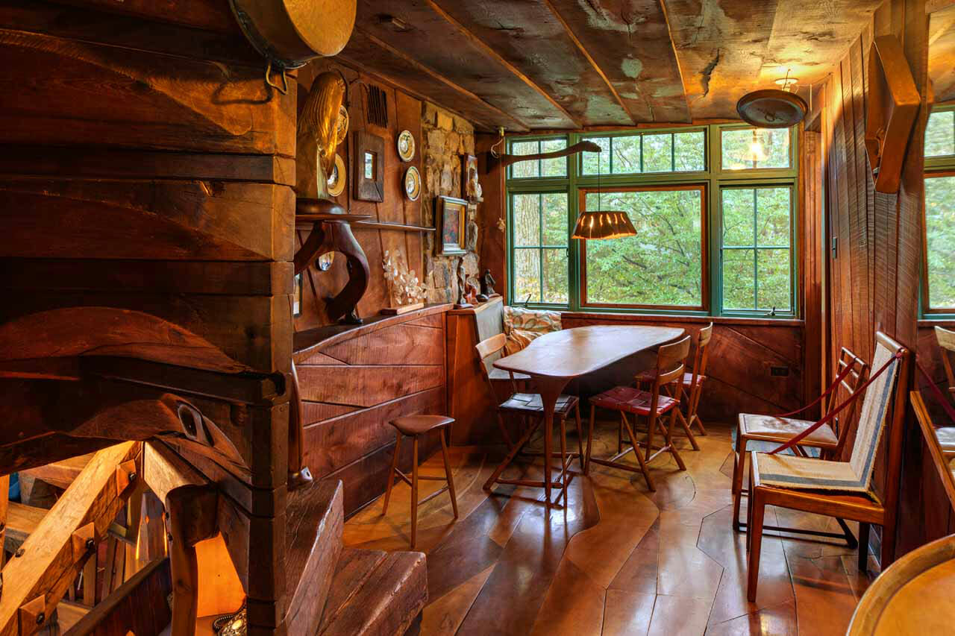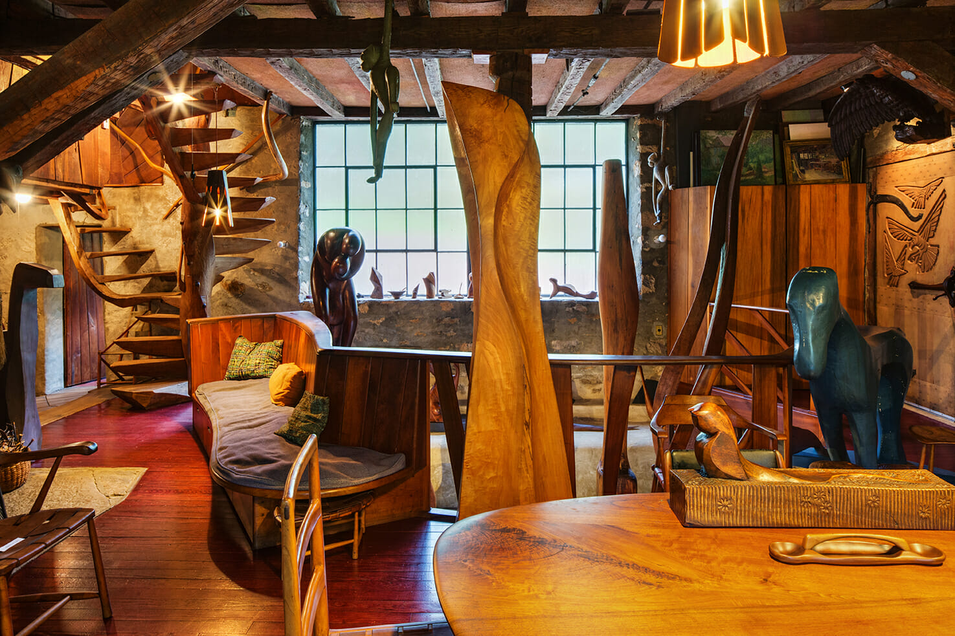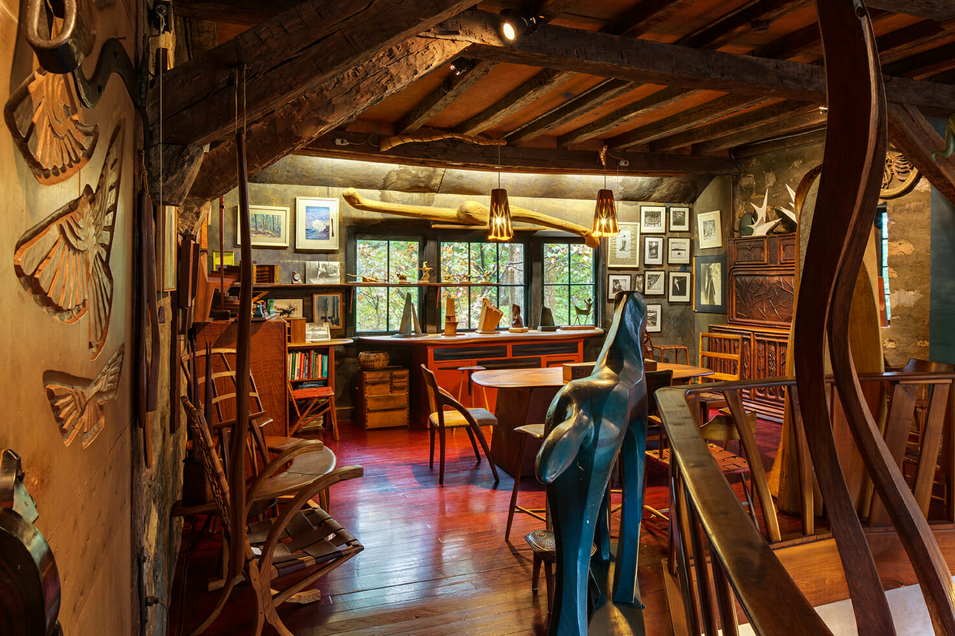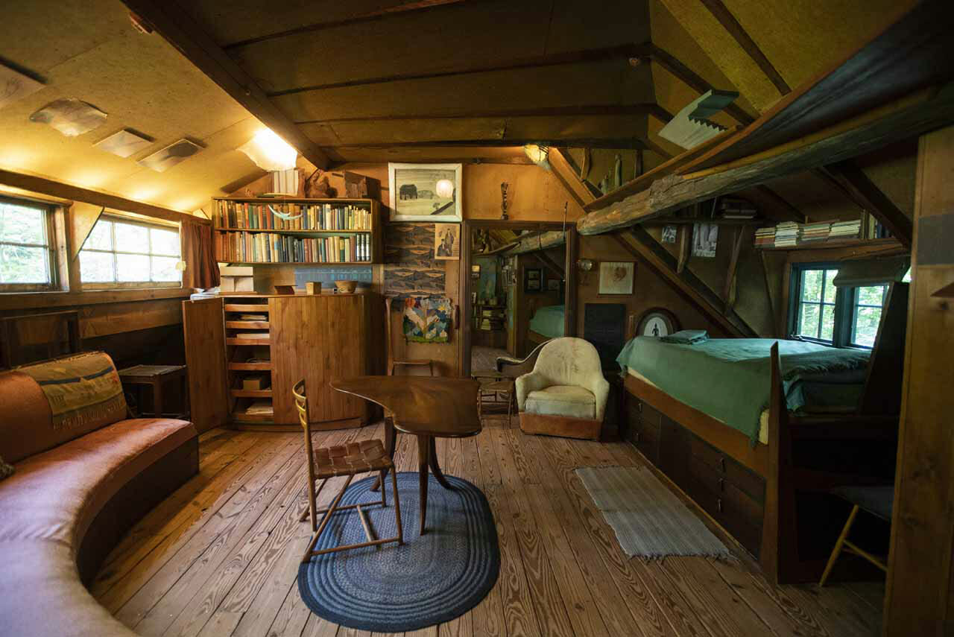Studio
Wharton Esherick
1926-1966
Collection of the Wharton Esherick Museum
Images courtesy of Charles Uniatowski and the Wharton Esherick Museum; Wharton Esherick Museum Collection, ca. 1947; Wharton Esherick Museum Collection, ca, 1930.
Esherick’s eclectic Studio building is the centerpiece of the Wharton Esherick Museum’s collection. It was born out of Esherick’s understanding in the late 1920s, as he moved from painting to creating works in wood as his primary artistic practice, that he would need additional studio space in order to satisfy his ambitions. The Studio’s initial design was influenced by a range of ideas, including Frank Lloyd Wright’s writing on architecture, and his interest in the “organic,” the unconventional architecture and writings of the philosopher Rudolph Steiner, Henry Varnum Poor’s Arts and Crafts retreat Crow House, and the vernacular architecture of the Pennsylvania hills in which the Studio was situated. The central component of the Studio, built in stone and completed in 1926, evokes a barn with unusual stylized and tapered walls that seem to grow directly from the earth.
In 1938, Esherick began to enlarge the Studio to create living space there for himself and his son Peter; the two bedrooms added to the structure (finished in 1940) display links to Esherick’s interest in German Expressionism through asymmetric and geometric forms. The silo (added in 1966) is dappled with the colors of the surrounding landscape mixed into the stucco as an inherent part of the building. Though reminiscent in form of the grain silos that dotted the nearby farmland, the silo houses a small but efficient kitchen space. Taken together, the three sections of the Studio create the mountainside retreat that housed and sustained Esherick’s remarkable creativity for over five decades; likewise, Esherick considered his Studio an autobiography in three dimensions.

