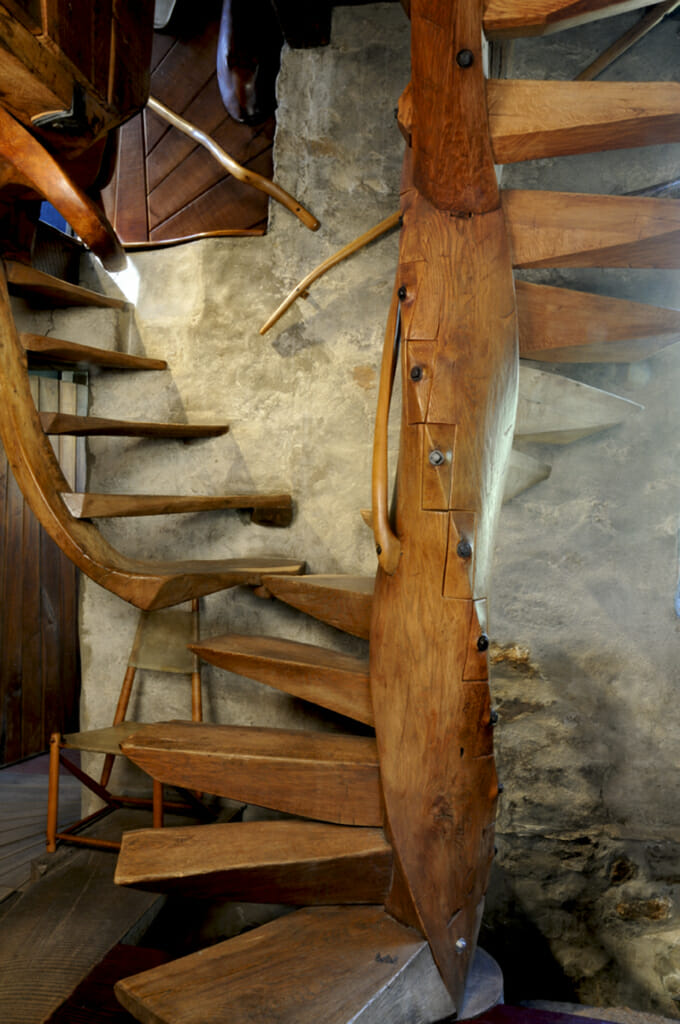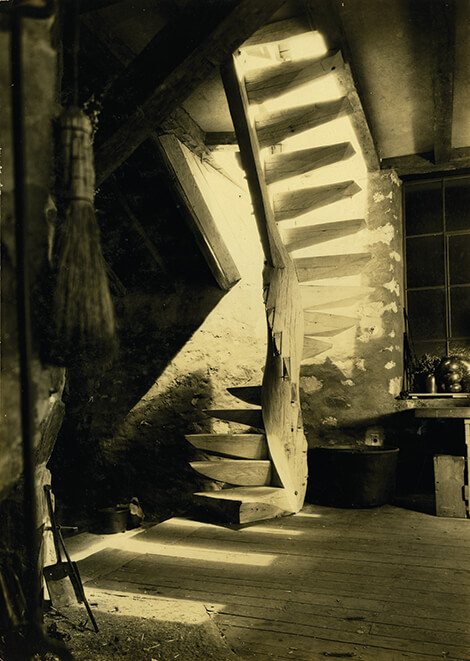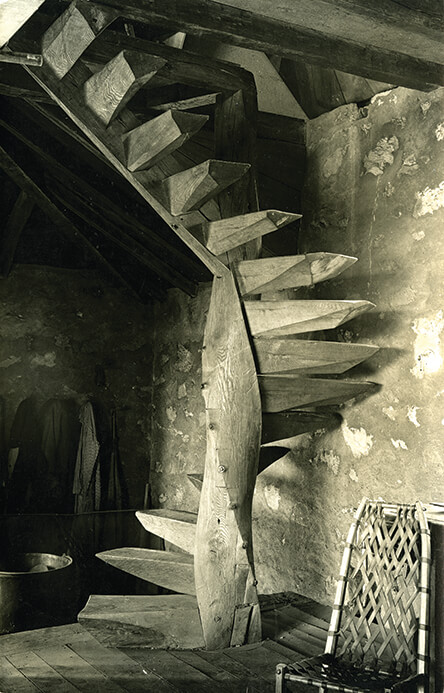Spiral Staircase
Wharton Esherick
1930
Red Oak
124 inches
Collection of the Wharton Esherick Museum
Image credits: Photo by James Mario; Photo by Emil C. Luks, ca. 1934, Wharton Esherick Museum Collection; Photo by Consuelo Kanaga, ca. 1940, Wharton Esherick Museum Collection.
Perhaps the most iconic architectural feature of Esherick’s Studio is a twisting spiral staircase. Added to the Studio in 1930, when it replaced the original straight stairs, the staircase draws much of its impact from a series of cantilevered steps supported by tenons mortised into a central column; the steps seem to float, lending the staircase a seeming precarity despite its sturdy construction. This staircase is one of several dramatic examples constructed during his lifetime that reflects Esherick’s deep interest in organic expression. In the late 1940s, a mastodon tusk, found by one of cabinetmaker John Schmidt’s sons in Alaska, was added as a hand-railing.
Despite seeming integral to the Studio, the Spiral Staircase has left twice for major exhibitions, including Esherick’s solo show at the Museum of Contemporary Craft in 1958. First, it was the focal point of the “Pennsylvania Hill House” room display, a collaboration between Esherick and the architect George Howe for the “America at Home” pavilion at the 1939-1940 World’s Fair in Queens, New York. Asked to create spaces that reflected what American living might look like in the future, the staircase, along with the other Esherick creations in the space, served as an argument that craft, nature, and the pioneer ethos had a role to play even in an unending march towards progress.
Related Work: Staircase from the Curtis Bok Residence, Gulph Mills, PA, The Wolfsonian-FIU



