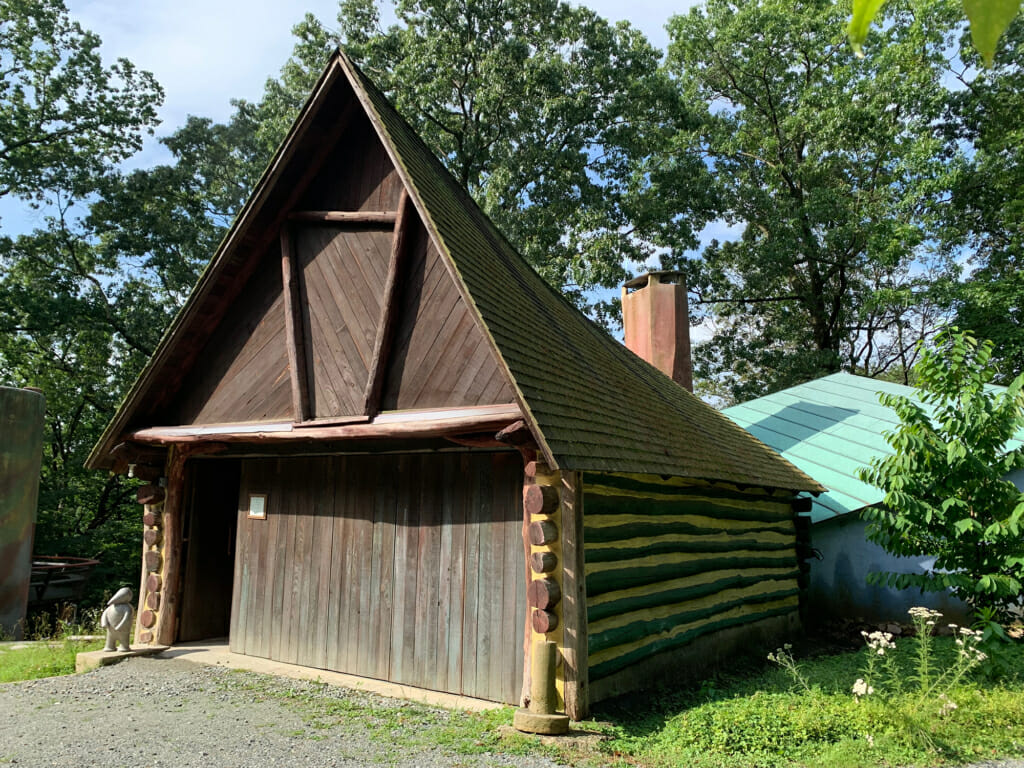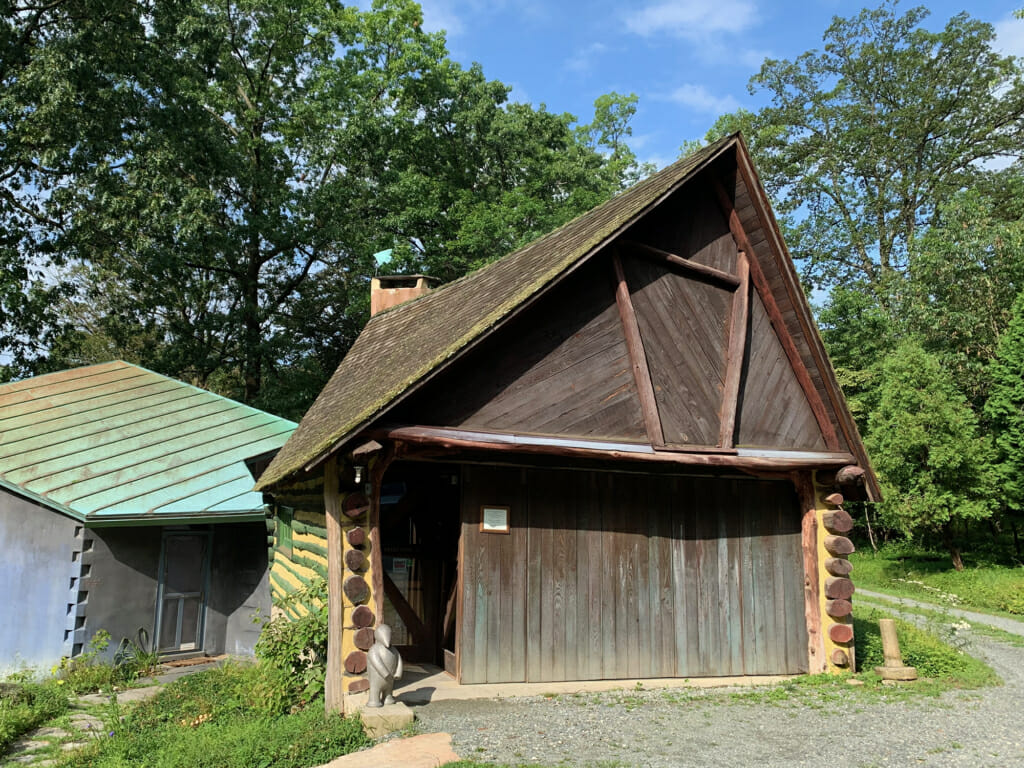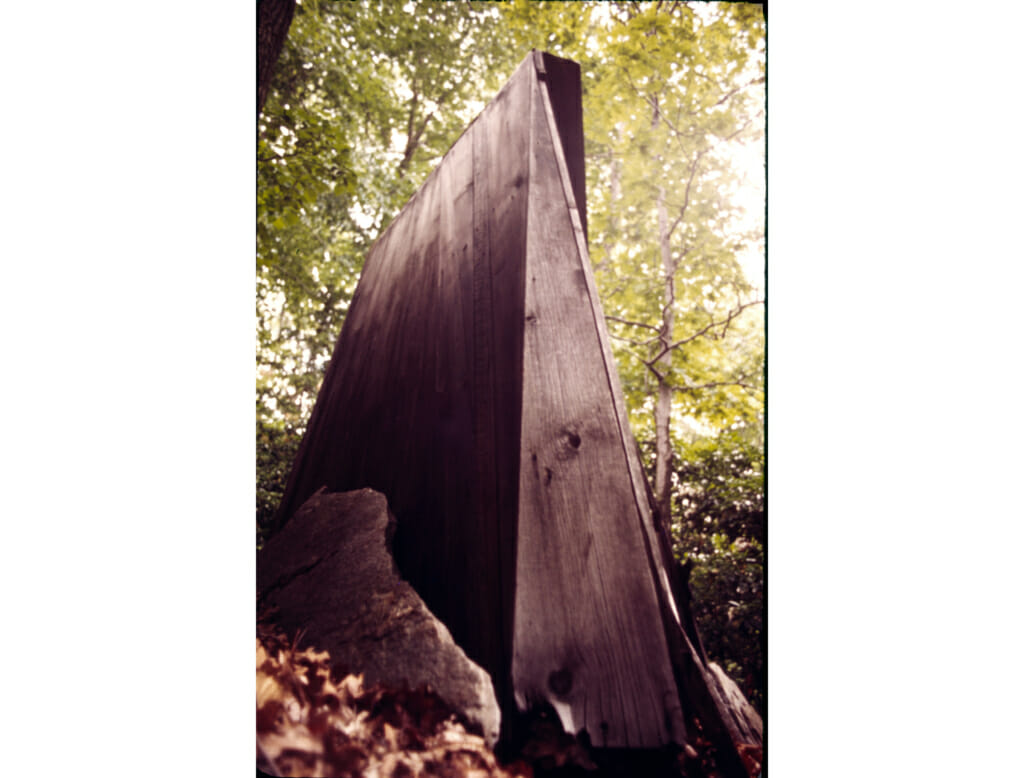Garage
Wharton Esherick
1928
Collection of the Wharton Esherick Museum
Outhouse
Wharton Esherick
1927
Collection of the Wharton Esherick Museum
Image credits: Wharton Esherick Museum and Donald Lloyd McKinley, courtesy of Wharton Esherick Museum Collection.
Completed shortly after the Studio building, two outbuildings — the Garage, which now serves as the museum’s Visitor Center, and Outhouse — expanded Esherick’s presence on the hilltop. While utilitarian in nature, both express Esherick’s aesthetic philosophy and influences in design and construction. The Garage was built in 1928 using a log cabin construction, but is far from traditional. The roof has an unconventional curvature which reflects Esherick’s overarching interest in warped, organic surfaces; the south side is concave while the north side is convex, while the interior rafters are slightly bowed. The logs are held together by yellow tinted stucco, lending a further sense of whimsy to these structural elements.
Elements of the 1927 Outhouse can be seen in the current Visitor Center, while a 2008 reconstruction sits on the campus underneath a woodshed. While built in a prismatic structure to echo the architectural ideas of Swiss philosopher Rudolph Steiner, the Outhouse was also strongly influenced by visuals of the German Expressionist silent horror film The Cabinet of Dr. Caligari (1920). The film uses warped and angular sets to convey the state of mind of its central character, a resident in an insane asylum, and its aesthetic language influenced many of the fractured forms Esherick created during the late 1920s.
View the film The Cabinet of Dr. Caligari, which strongly influenced the Outhouse design, here.



