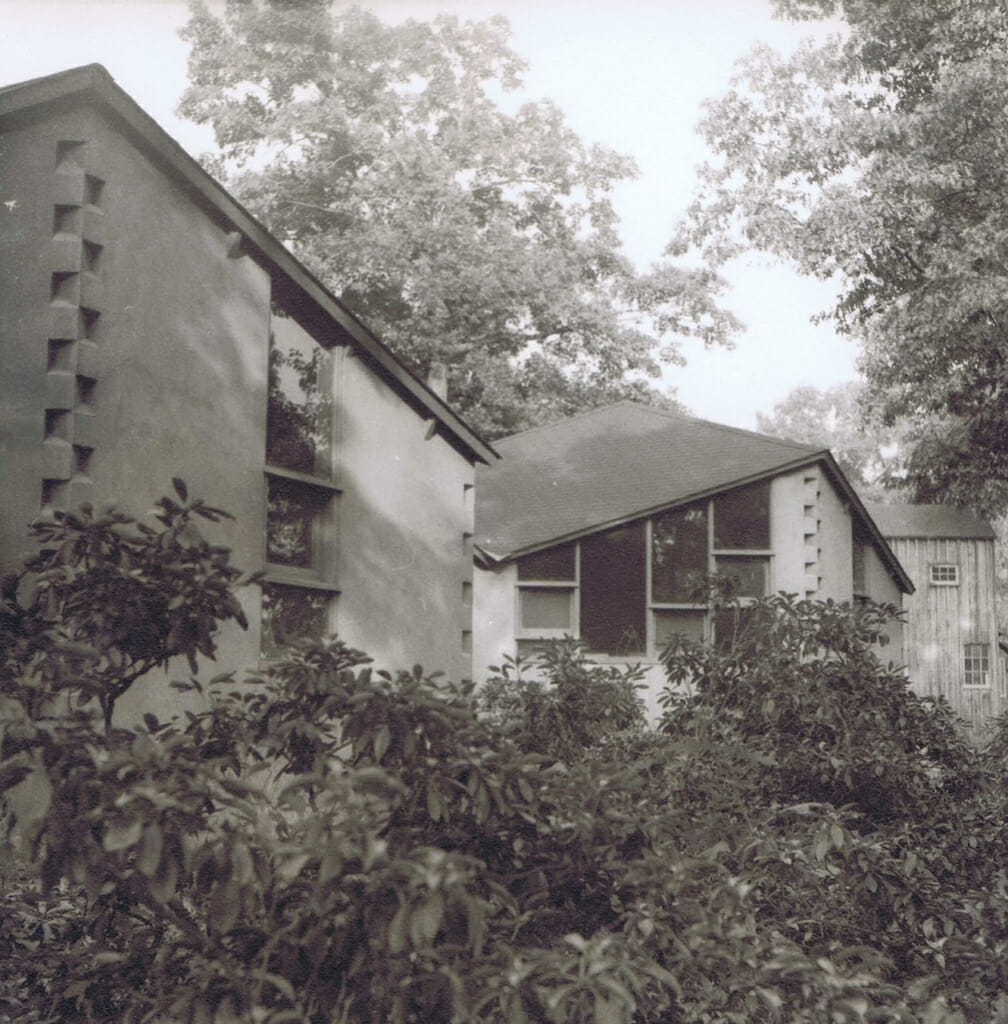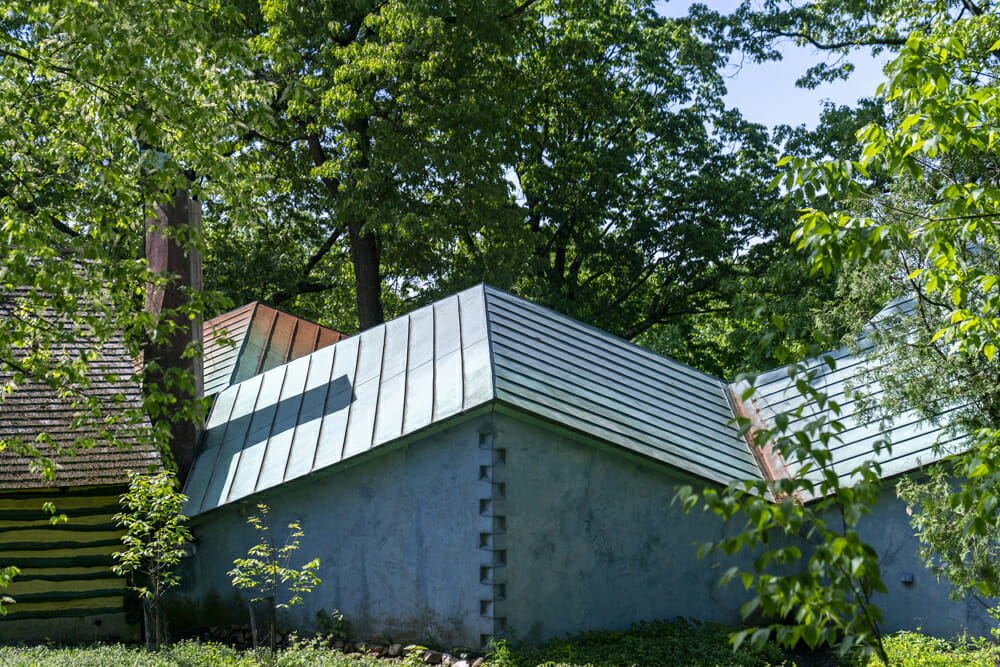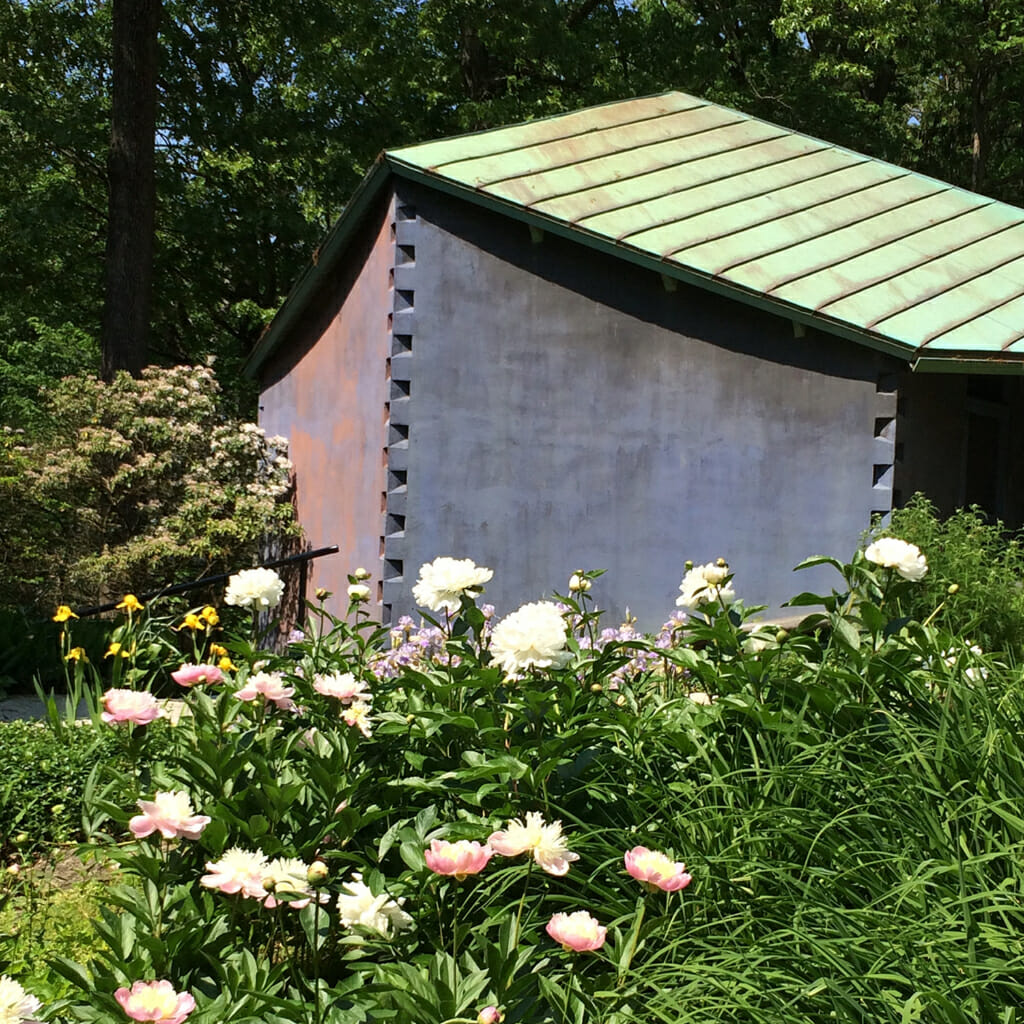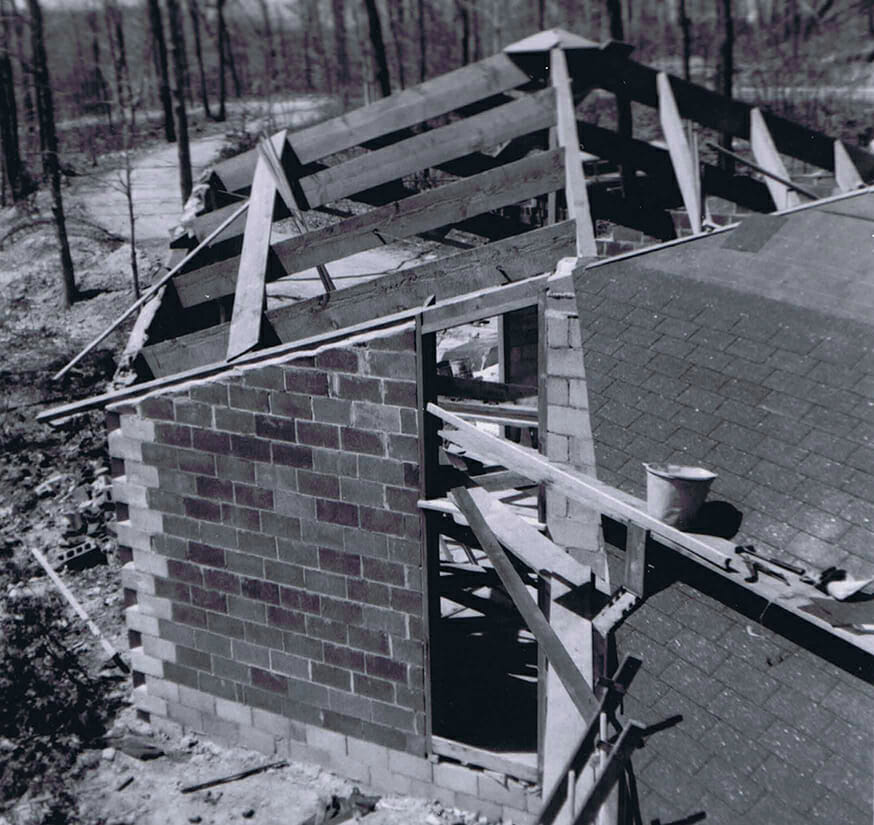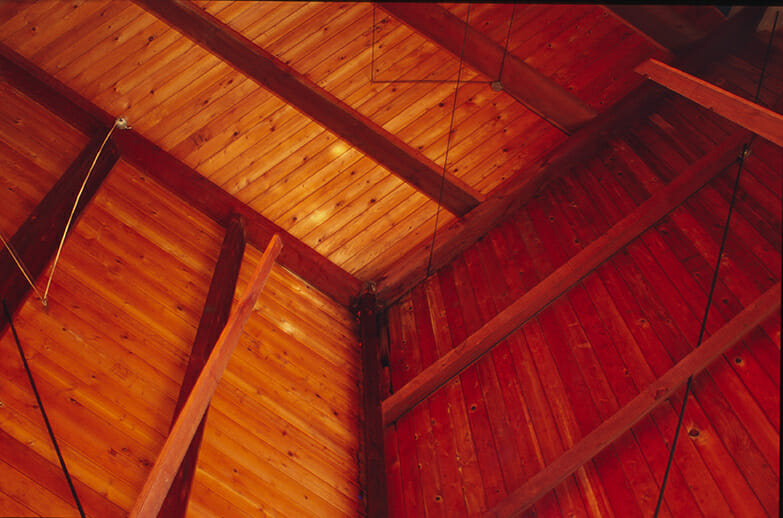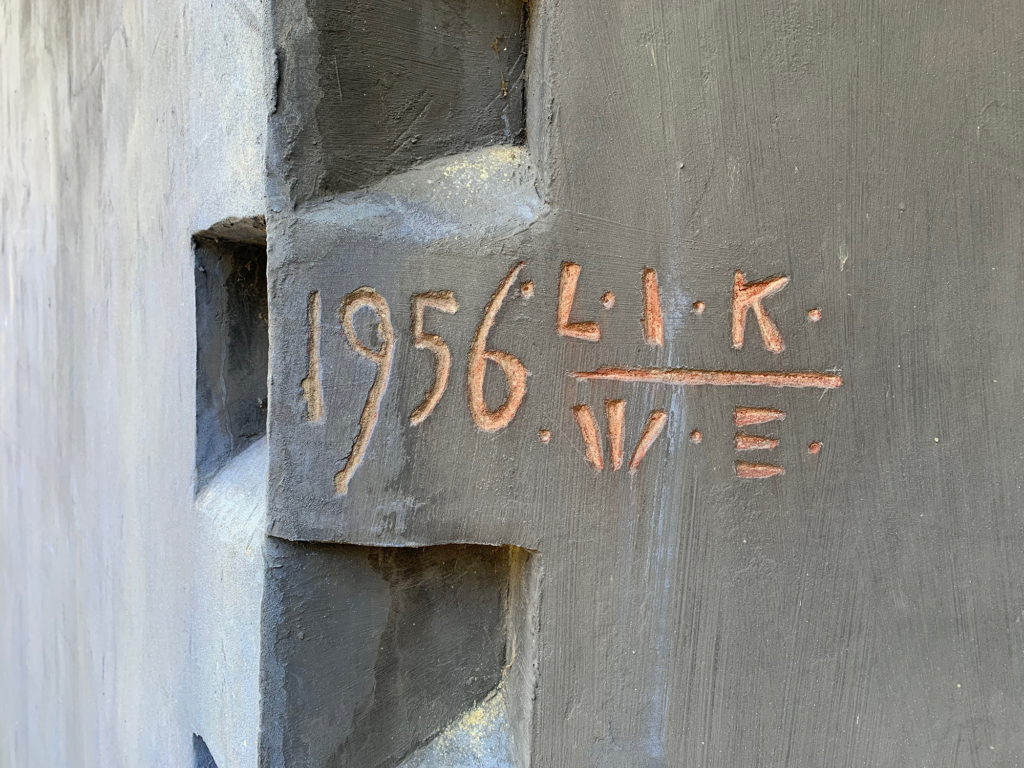Workshop
Wharton Esherick and Louis Kahn
1956
Collection of the Wharton Esherick Museum
Images courtesy of Wharton Esherick Museum; Wharton Esherick Museum Collection, ca. 1956
Finding that he needed additional space in order to keep up with demand for his furniture, Esherick’s Workshop was built as an alternative to the small shop of his regular collaborator, cabinetmaker John Schmidt. While the nearby Studio and Garage had been constructed without formal plans, despite Esherick not being a trained architect, by the 1950s the requirement of a building permit necessitated that he find a licensed collaborator. Esherick turned to his renowned friend Louis I. Kahn (1901-1974), then a design critic and professor of architecture at Yale, where he had designed the university’s art gallery among other buildings. While Esherick leaned towards organic forms, Kahn was known for his rigid geometry; the resulting workshop is a marriage of two highly idiosyncratic creative minds. Three hexagonal bays made from concrete blocks each housed one function of the Workshop. Where the walls join, there seem to be dovetail-like joints cut from each corner. While Kahn’s drawings show straight walls, Esherick, who oversaw the construction, inserted a gentle curvature into the building’s lines. Although both Esherick and Kahn’s initials appear on the cornerstone, both men allowed the other to claim credit for the design.
While the interior of the Workshop is not currently open to the public, long term plans include its transformation into public museum space exploring Esherick’s material practice and influences. The exterior, however, is a part of the regular Museum tour.
Kahn also designed a house for Wharton Esherick’s niece Margaret, one of only nine private residences by the architect. Learn more about its preservation here.

