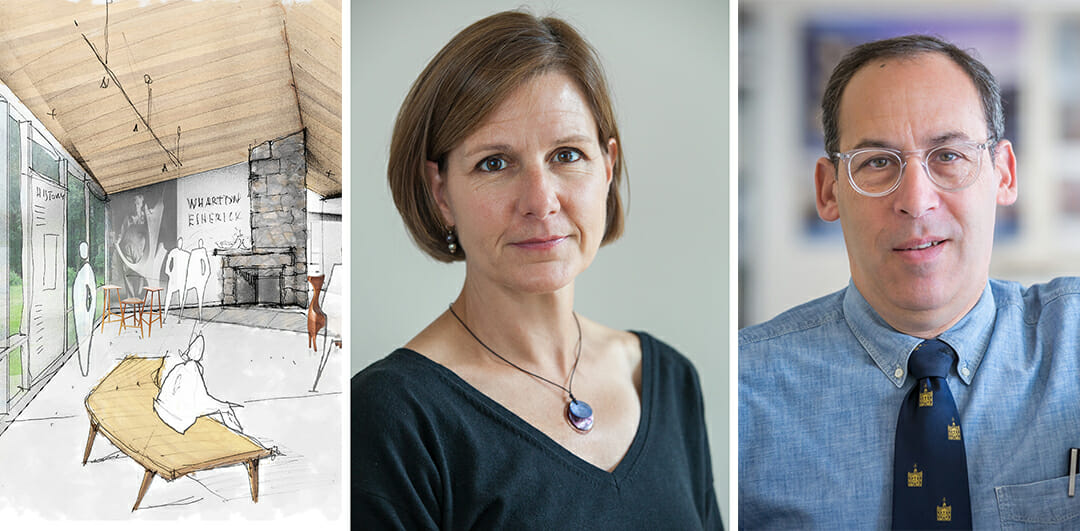Join us for a conversation with Sam Olshin, FAIA and Lisa Dustin, AIA of Atkin Olshin Schade (AOS) Architects of Philadelphia, PA and Santa Fe, NM, both of whom worked closely with the Wharton Esherick Museum on a Campus Master Plan for WEM which was completed in 2020.
Current concepts for an enhanced campus envisioned with AOS include a new Visitor’s Center that blends into the landscape at the base of Valley Forge Mountain with space to exhibit contemporary artists in dialogue with Esherick’s legacy; restorations that will allow new public access to the Sunekrest farmhouse and the 1956 Workshop; and a terraced Ramble that will lead visitors through the woods connecting the lower and upper portions of the site. Renderings and watercolors from this project are currently on view at WEM in Home as Site, an installation exploring the physical nature and architecture of the WEM campus. We’ll talk with Sam and Lisa about their research and design process, how they worked in collaboration with Esherick’s legacy and the site’s extant architecture, and what it meant to rethink current spaces – and develop new ones – for WEM as the museum honors its 50th Anniversary year.
Samuel E. Olshin, FAIA, is a principal at AOS, a twenty-five person firm specializing in the design of a wide variety of institutional projects including university, museum, school, hospitality, and religious commissions. Olshin received a BA and M. Arch. degrees from the University of Pennsylvania. While a graduate student, he received the E. Lewis Dales Traveling Fellowship, the Arthur Spayd Brooke Bronze Medal, and the Paul Phillipe Cret Thesis Medal. Mr. Olshin is a past recipient of the Philadelphia Chapter AIA Young Architect Award, and has served as architectural critic at Temple University, Drexel University, Philadelphia University, Villanova University, and the University of Pennsylvania. Since 1989, Mr. Olshin has served as Senior Visiting Studio Critic for the Introduction to Architectural Design course in the Growth & Structure of Cities Department at Bryn Mawr College. Mr. Olshin was elevated to the College of Fellows of the American Institute of Architects in 2020. He is a member and exhibitor at the Philadelphia Sketch Club, is on the Board of MuralArts Philadelphia, and has exhibited his own paintings and drawings at Gallery 222 and the Fleisher Art Memorial in Philadelphia, and the Uptown in West Chester, PA. In 2021, he was awarded the Charles Bullfinch Award from the Institute of Classical Architecture and Art (ICAA) New England for his travel watercolor sketches.
Lisa Dustin, AIA, is a Principal at AOS Architects and was the Managing Partner for AOS’s recent Campus Master Plan for the Wharton Esherick Museum. Lisa manages many of the firm’s projects that address complex programmatic, aesthetic and contextual considerations for cultural and education institutions. Her recent project experience includes work at the University of Pennsylvania, Swarthmore College, the Loomis Chaffee School in Windsor, CT and First Presbyterian Church in Philadelphia. Much of Lisa’s experience is with projects that have multiple constituents, complex approval processes, and large teams of consultants. Her management approach ensures that project participants are engaged throughout the design process to meet schedule milestones and budgets and to capture the values and unique character of each institution and place. Lisa is currently working on the design development phase of a renovation of College Hall at the University of Pennsylvania and a framework study for a residential quad at Swarthmore College.
This is a free online event; advance reservations are required. Please register below to receive instructions on how to join us! If able, please consider a $5 donation to support our ongoing programs. Donate HERE.
[contact-form-7 id=”11217″ title=”Register Form – March 15 Creatives Talk – AOS Architects”]
We look forward to seeing you there!


